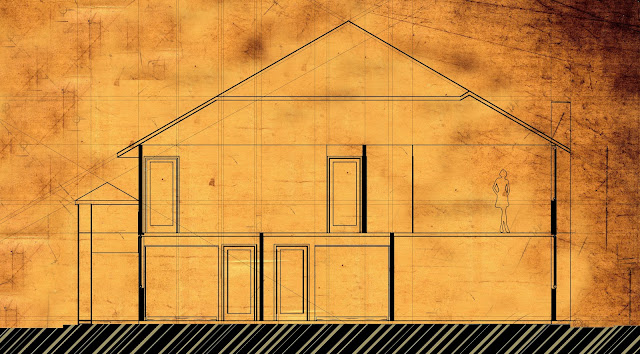
Firstly, I made it to second year! Yay! That means I'm just over 1/3rd of the way through my BAS now. Anyway, I don't have much time to write since I have A LOT of work to do... but since one part of my work is, of course, presenting things (on an A0 sheet, gasp... so huge! We seem to work on bigger paper every year! To think I used to think A3 was big...) I decided I should make myself a logo, since of course I can no longer use the Studio L.I.M. one since I am no longer working with Manu and Andy. Therefore I spent a few minutes fiddling around on Illustrator (which I am getting better at... but I am still terrified of it and run back into Photoshop's arms whenever I can...) and came up with this. My initials are highlighted, this blog is advertised, and I can easily change the colour depending on the overall colour scheme of whatever I am working on so I'm pretty happy with it. The only thing that is frustrating me a little right now is the fact that the eye (or at least my eye...) immediately jumps to the second 'i' (the eye jumps to the i... hahaha... yeah, it's past midnight and I'm exhausted). I guess that's just because your brain registers SUDDEN NEGATIVE SPACE since I'm pretty sure I got the spacing between the letters right... well anyway, it will do. Clearly, I'm only a perfectionist to the point of laziness!
In other news, I'm really looking forward to Design 3. We got to pick our studio topics this year, something I was really excited about! I got my first choice too- Dermott McMeel and George Dodd's paper on High Density Architecture, Acoustics, and expressions of Citizenry. I really enjoyed our first studio- we visited the Acoustics Centre and got to enter the Reverberation Chamber and the Anechoic Room! They were both incredible to experience, but especially the latter... it is -12 decibels inside, and at the time it was built, was the quietest room in the world. I found it slightly uncomfortable... when I first entered I felt pressure in my ears as if I were descending on a plane, and once the lights were switched off all I could feel was the pressure of my feet on the ground... since I had been left with only 3 senses. Such an amazing and interesting experience!










